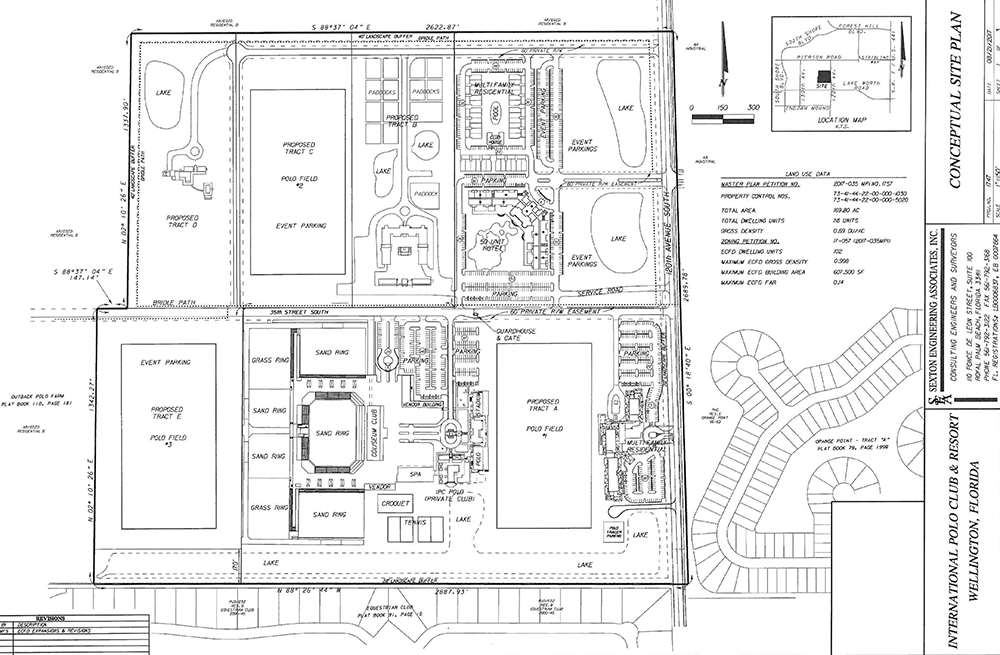New Conceptual Plan Submitted for International Polo Club Horse Show Venue, Hotel, Housing
7 years ago StraightArrow Comments Off on New Conceptual Plan Submitted for International Polo Club Horse Show Venue, Hotel, Housing

By KENNETH J. BRADDICK
WELLINGTON, Florida, May 5, 2018–A new conceptual plan merging parts of International Polo Club and a neighboring personal polo property into a development of a horse show and arena polo venue, a 50-room hotel and multi-family housing has been submitted to the Village of Wellington. A new centerpiece arena with state-of-the art footing and the latest LED floodlights has already been completed ahead of the 2019 winter circuit.
The plan maintains the existing showcase championship polo field, spectator grandstand and other club facilities as well as five other polo fields on what was previously the adjoining Outback Farm and Isla Carrol Farm that was the personal property of the family that founded and previously owned IPC.
Creation of a so-called Equestrian Competition Floating District of about 170 acres (68.8Ha) was proposed by WEP Polo, a group of partners led by Mark Bellissimo, that would add the IPC venue as a third horse show facility alongside the Palm Beach International Equestrian Center’s (PBIEC) main show grounds that primarily hosts the Winter Equestrian Festival of jumping and hunters and the Stadium complex hosting the Global Dressage Festival.
Mark Bellissimo heads up partnership groups that own all three facilities as well as the Tryon International Equestrian Center in North Carolina that will host the World Equestrian Games in September.
The polo club development covers about 170 acres (68.8Ha) of a so-called Equestrian Competition Floating District.

A larger version of this diagram: IPC Conceptual Site Plan lg:
The centerpiece arena measures 330 x 225 feet (100 x 68.5m), almost as big as the International Arena at the main PBIEC jumping show grounds and meets U.S. Polo Association recommended “ideal” dimensions for arena polo that will feature events in addition to dressage and jumping.
The plans provide for four other sand rings and two grass arenas.
The main arena displayed on the plans names the VIP pavilion, the “Coliseum Club,” apparently for the Gladiator Polo circuit that will use the same facility.

The facility has so far been approved only for permits of up to six months at a time for temporary (tents) facilities such as stabling and a VIP club.
In addition to the horse show venue on what used to be Polo Field 2 behind the championship field, spectator stadium and extensive club facilities the conceptual plan provides for 102 condominium units, 16 single family residences and a 50-room hotel.
The current Global grounds comprise an international arena plus warmup, three full size arenas with warmup for national competitions and 200 permanent stables as well as a grass derby field.
Equestrian sports competition in Wellington has exploded in the past decade with dressage, jumpers and hunters filling to the maximum the two main PBIEC complexes and leading to creation of new international and nations shows.
The lineup of 12 weeks of dressage competition in winter, including seven international events with more than $600,000 in prize money has revolutionized top sport in North America and sparked creation of a new circuit in California to stanch the flow of competitors to Florida.

